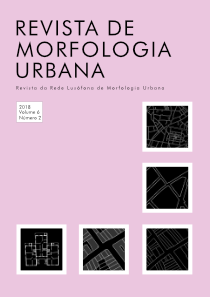Abstract
The concept of topology is perfectly defined “studies certain properties of geometrical figures, among them those which do not vary when figures are deformed”, while the typology has a much broader and indefinite meaning: “study of the characteristic traits of a data set”, nevertheless its joint vision helps us to deepen in the understanding of the architectural type. The European historical city has a number of common features: its geographical and topographic adaptation, and a constructive rationality where the stone walls are the fundamental elements. The different road schemes articulate a very varied plotting where the great monumental buildings coexist with the small houses. The elemental unit of this mosaic is the “Gothic plot”. In the case of Santiago de Compostela these characteristics are very accentuated and the urban landscape comes determined by the contrast between the tiny housing-derived of the medieval plotting- and the great religious monuments. Thus a simple pattern, based on the relationship between Gothic plot and street, coupled with two very different strategies of topographic adaptation, gives rise to an extraordinarily rich and complex urban structure. The research on the type, which is supported by the realization of a concrete architectural project, is the object of this article.

This work is licensed under a Creative Commons Attribution 4.0 International License.
Copyright (c) 2020 Jesús Conde-García

